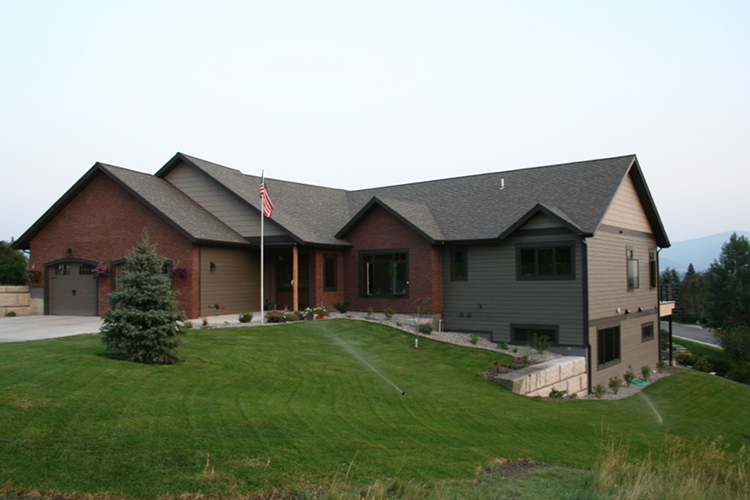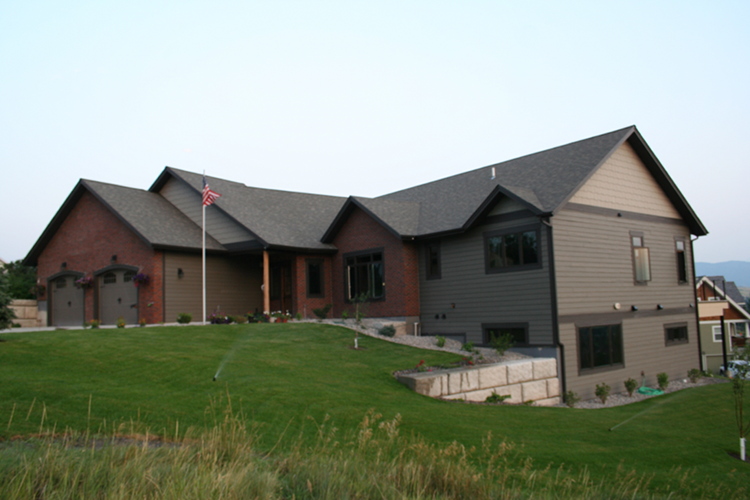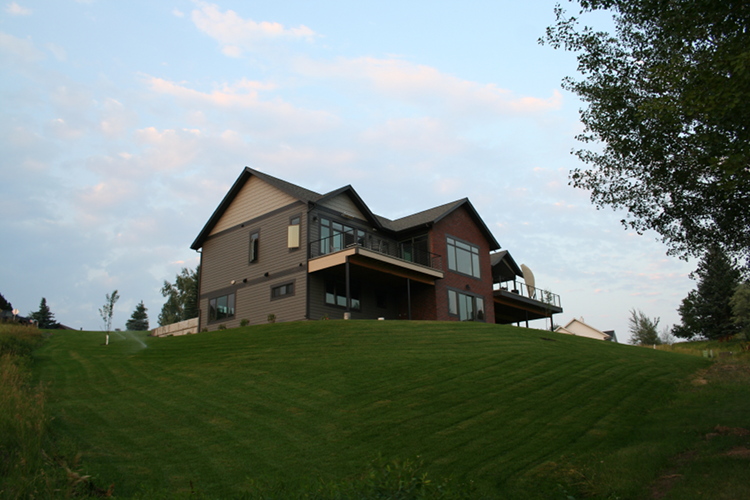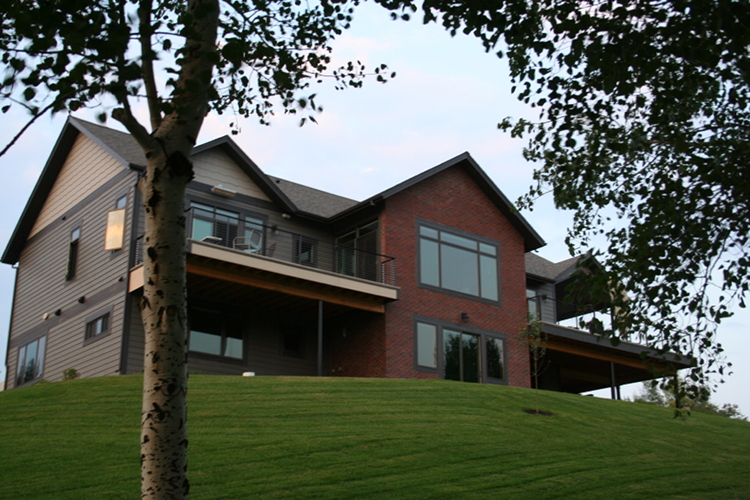O'Connell Project
BRIEF DESCRIPTION
2015 SWMBIA Parade of Homes Entry. This custom home has been built for a couple that enjoy entertaining and having children and grandchildren visit frequently. The home has an open living area great for the active lifestyle. While the couple can live as if their home is a single level, with the master and laundry upstairs, the home has also successfully utilized the hill on which it is built to accommodate guests in the walkout basement. On the lower level, an additional living area is centered between two mini-suites, a wet bar, laundry room, children’s bedroom and bathroom and a pool/game room
AT A GLANCE
| Project Type | New Custom Home |
| Client | Family that loves to entertain guests |
| Completion Date | June 2015 |
| Project Size | 4550 Square Feet |
| Favorite Feature | Spectacular views of Bozeman and the Gallatin Valley |
SCOPE OF WORK
E.G Construction created a design for a unique lot that overlooks the city of Bozeman. We managed the project from inception to completion.
- Custom Home Design
- Full Project Management
- Custom Kitchen and Walkout Basement
- Poured Concrete Decks
© Copyright 2015




